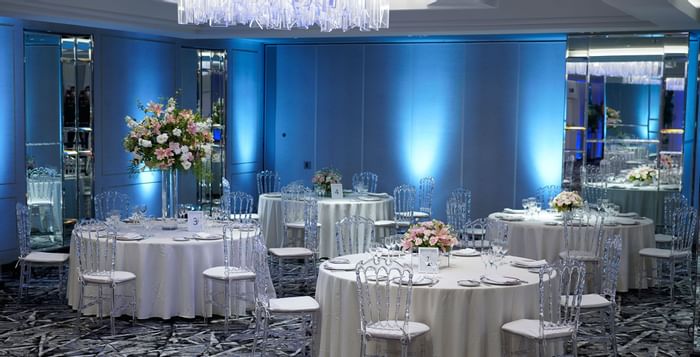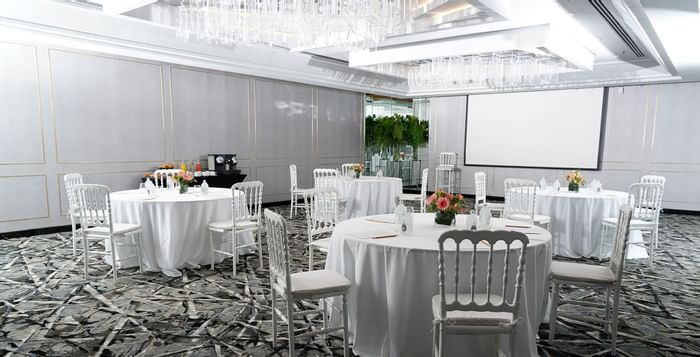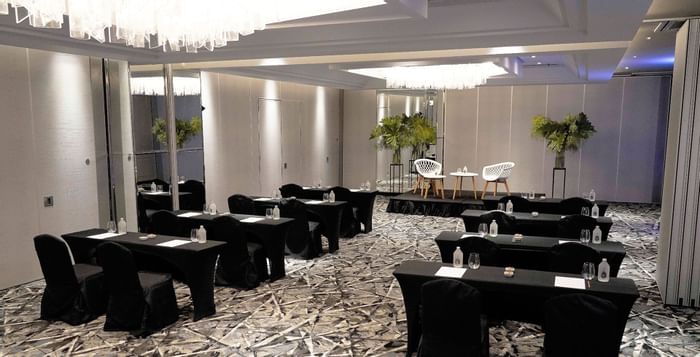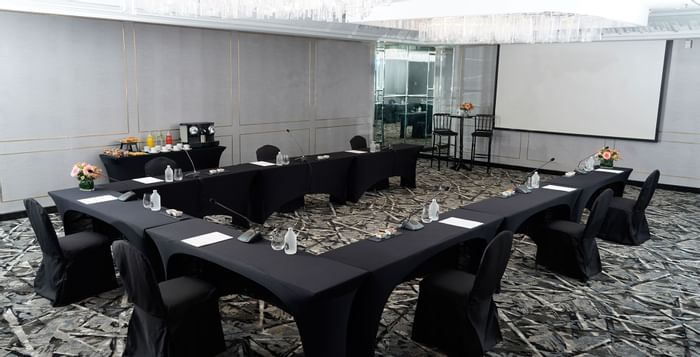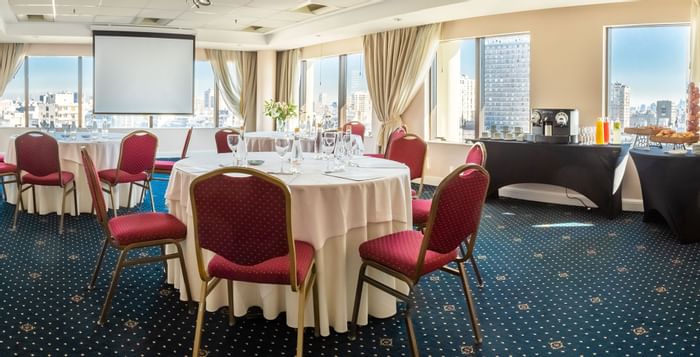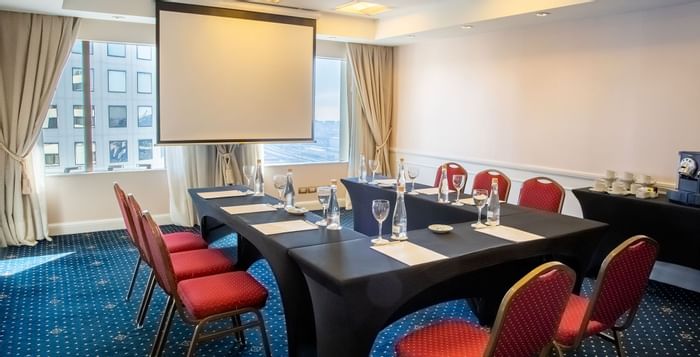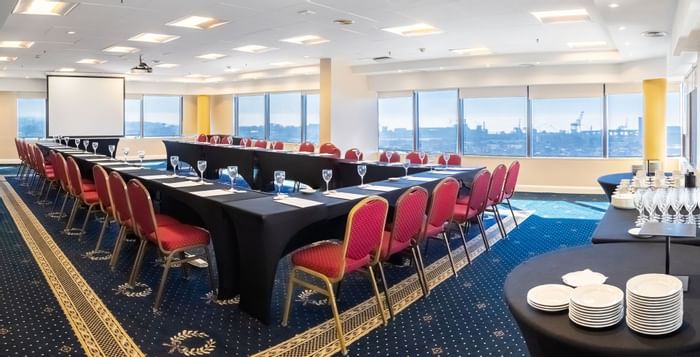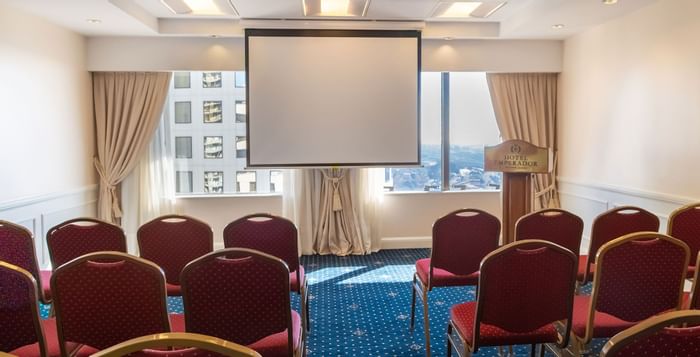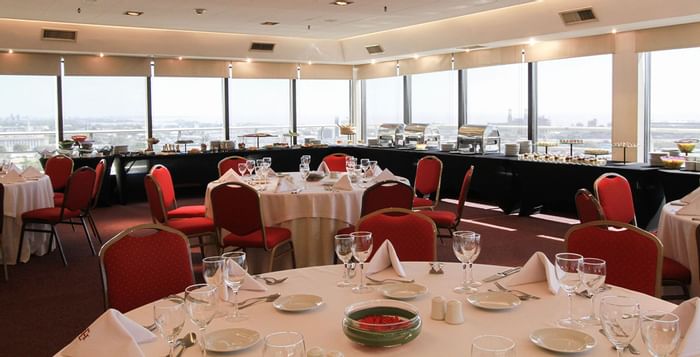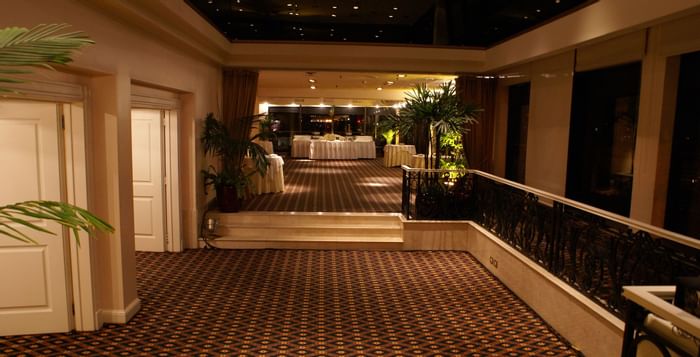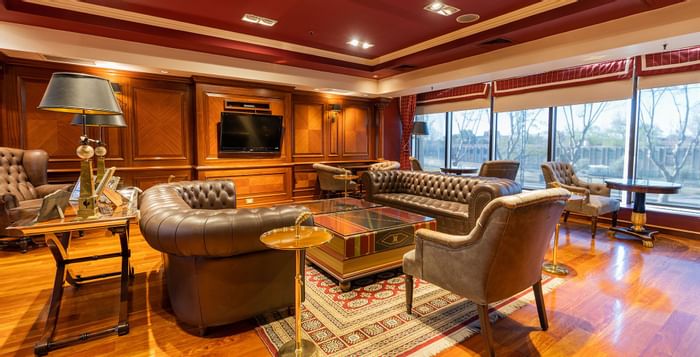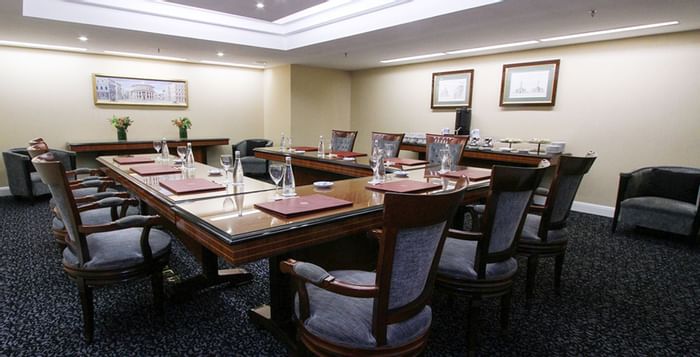Plan the perfect event with us
Ideally located, Emperador Hotel Buenos Aires blends world-class event planning, technology, and catering expertise with sophisticated meeting rooms to create a one-of-a-kind setting for business or social events. Experienced sales and catering teams are available to assist you in planning and executing every detail of your meeting and customizing menus according to your needs.
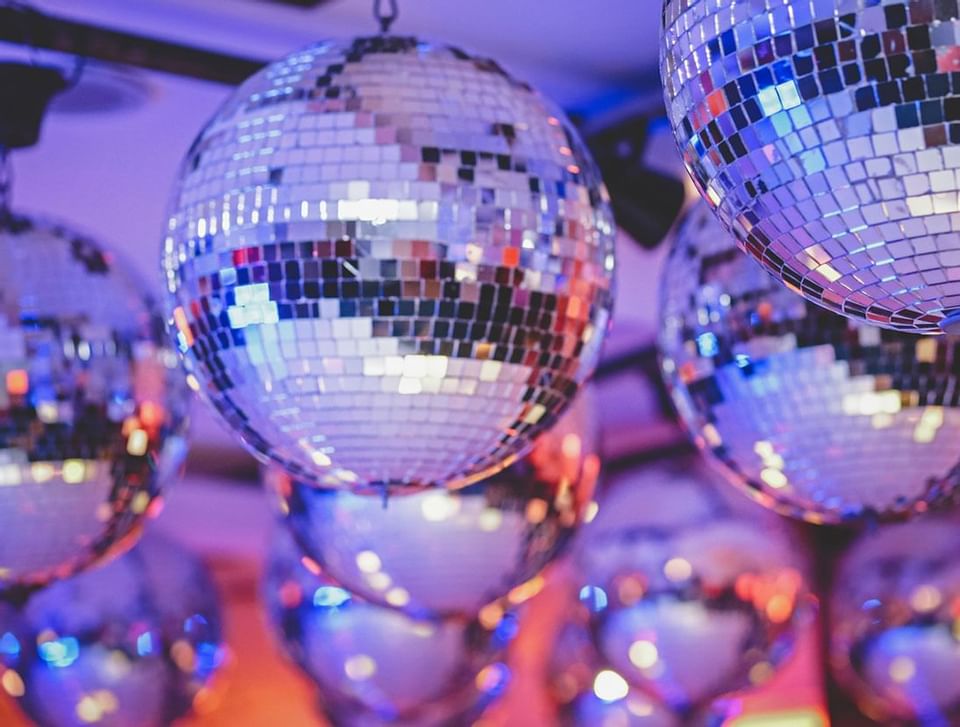

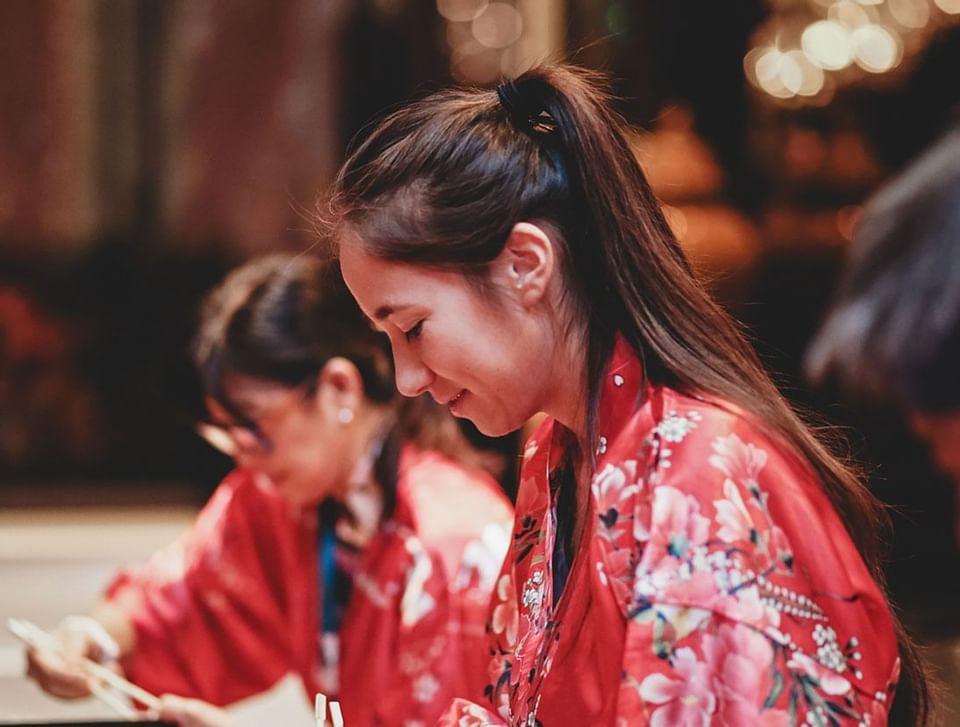
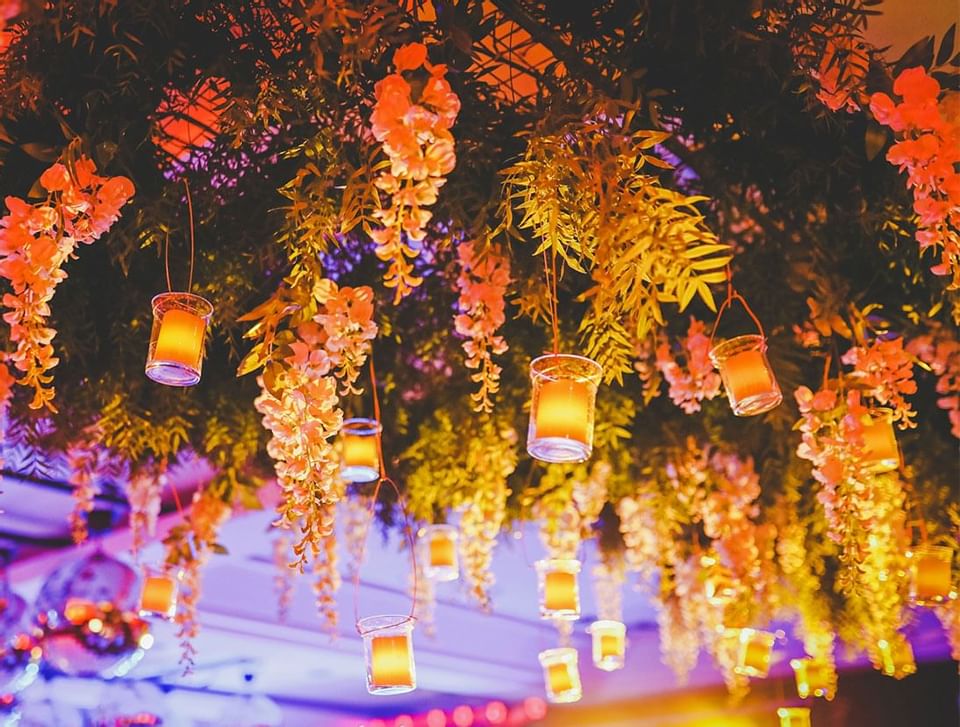
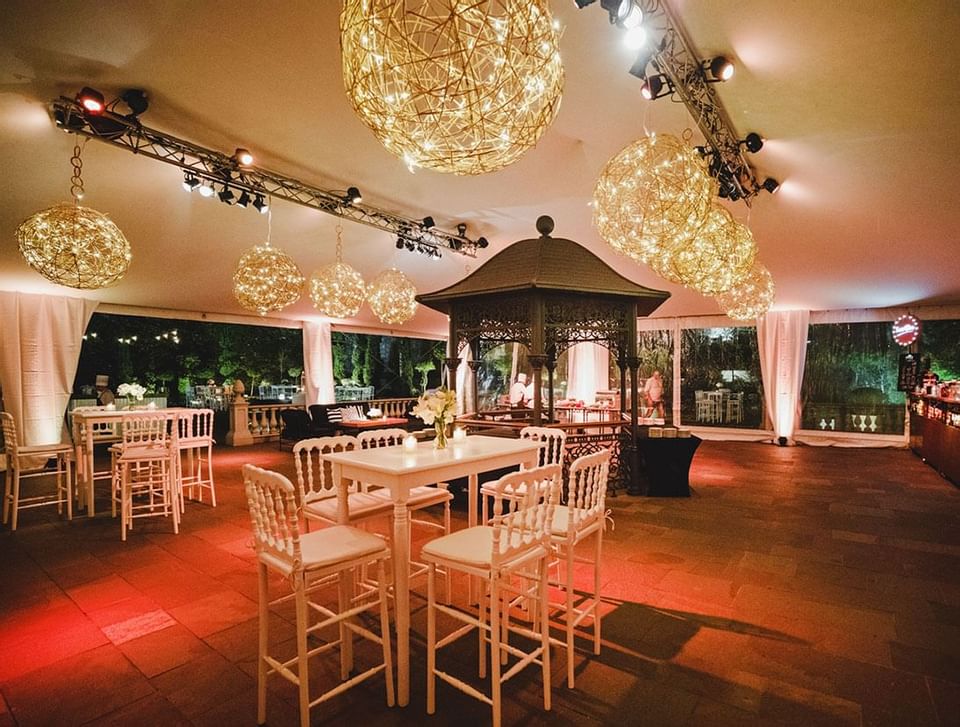
Capacity Chart
|
Room Size |
Dimensions |
Height |
Classroom |
Theatre |
Banquet |
Reception |
Conference |
U-Shape |
Board Table |
|
|---|---|---|---|---|---|---|---|---|---|---|
| Del Prado | 451m2 | 30.45 x 14.89m | 2.8m | 165 | 350 | 288 | 400 | 350 | 45 | 58 |
| Granada | 58m2 | 7.8 x 7.43m | 2.79 m | 33 | 50 | 38 | 40 | 39 | 18 | 22 |
| Córdoba | 61m2 | 7.78 x 7.86m | 2.75m | 33 | 50 | 38 | 40 | 39 | 18 | 22 |
| De La Castellana | 106m2 | 11.82 x 8.97m | 2.61m | 45 | 80 | 84 | 80 | 84 | 39 | 34 |
| Aranjuez | 54m2 | 8.78 x 6.1m | 2.25m | 21 | 55 | 40 | 30 | 40 | 22 | 17 |
| Estoril | 29m2 | 4.8 x 6.1m | 2.2m | 12 | 21 | 24 | 20 | 24 | 15 | 16 |
| Gran Vía | 108m2 | 12.25 x 8.8m | 2.5m | 54 | 90 | 84 | 75 | 120 | 33 | 31 |
| Alcalá | 30m2 | 5 x 6.1m | 2.2m | 12 | 21 | 24 | 20 | 20 | 15 | 16 |
| Puerta Del Sol (East) | 160m2 | 14 x 11.43m | 2.24m | 45 | 100 | 108 | 100 | 150 | 38 | 34 |
| Puerta Del Sol (West) | 84m2 | 14 x 6.02m | 2.18m | 42 | 80 | 60 | 60 | 80 | 21 | 28 |
| Polo Club | 177m2 | 27.72 x 6.39m | 2.19m | 24 | 40 | 50 | 70 | 40 | 24 | 28 |
| Business Center | 47m2 | 7.45 x 6.27m | 2.10m | - | - | - | - | - | 9 | 12 |
-
Room Size451m2
-
Dimensions30.45 x 14.89m
-
Height2.8m
-
Classroom165
-
Theatre350
-
Banquet288
-
Reception400
-
Conference350
-
U-Shape45
-
Board Table58
-
Room Size58m2
-
Dimensions7.8 x 7.43m
-
Height2.79 m
-
Classroom33
-
Theatre50
-
Banquet38
-
Reception40
-
Conference39
-
U-Shape18
-
Board Table22
-
Room Size61m2
-
Dimensions7.78 x 7.86m
-
Height2.75m
-
Classroom33
-
Theatre50
-
Banquet38
-
Reception40
-
Conference39
-
U-Shape18
-
Board Table22
-
Room Size106m2
-
Dimensions11.82 x 8.97m
-
Height2.61m
-
Classroom45
-
Theatre80
-
Banquet84
-
Reception80
-
Conference84
-
U-Shape39
-
Board Table34
-
Room Size54m2
-
Dimensions8.78 x 6.1m
-
Height2.25m
-
Classroom21
-
Theatre55
-
Banquet40
-
Reception30
-
Conference40
-
U-Shape22
-
Board Table17
-
Room Size29m2
-
Dimensions4.8 x 6.1m
-
Height2.2m
-
Classroom12
-
Theatre21
-
Banquet24
-
Reception20
-
Conference24
-
U-Shape15
-
Board Table16
-
Room Size108m2
-
Dimensions12.25 x 8.8m
-
Height2.5m
-
Classroom54
-
Theatre90
-
Banquet84
-
Reception75
-
Conference120
-
U-Shape33
-
Board Table31
-
Room Size30m2
-
Dimensions5 x 6.1m
-
Height2.2m
-
Classroom12
-
Theatre21
-
Banquet24
-
Reception20
-
Conference20
-
U-Shape15
-
Board Table16
-
Room Size160m2
-
Dimensions14 x 11.43m
-
Height2.24m
-
Classroom45
-
Theatre100
-
Banquet108
-
Reception100
-
Conference150
-
U-Shape38
-
Board Table34
-
Room Size84m2
-
Dimensions14 x 6.02m
-
Height2.18m
-
Classroom42
-
Theatre80
-
Banquet60
-
Reception60
-
Conference80
-
U-Shape21
-
Board Table28
-
Room Size177m2
-
Dimensions27.72 x 6.39m
-
Height2.19m
-
Classroom24
-
Theatre40
-
Banquet50
-
Reception70
-
Conference40
-
U-Shape24
-
Board Table28
-
Room Size47m2
-
Dimensions7.45 x 6.27m
-
Height2.10m
-
Classroom-
-
Theatre-
-
Banquet-
-
Reception-
-
Conference-
-
U-Shape9
-
Board Table12
